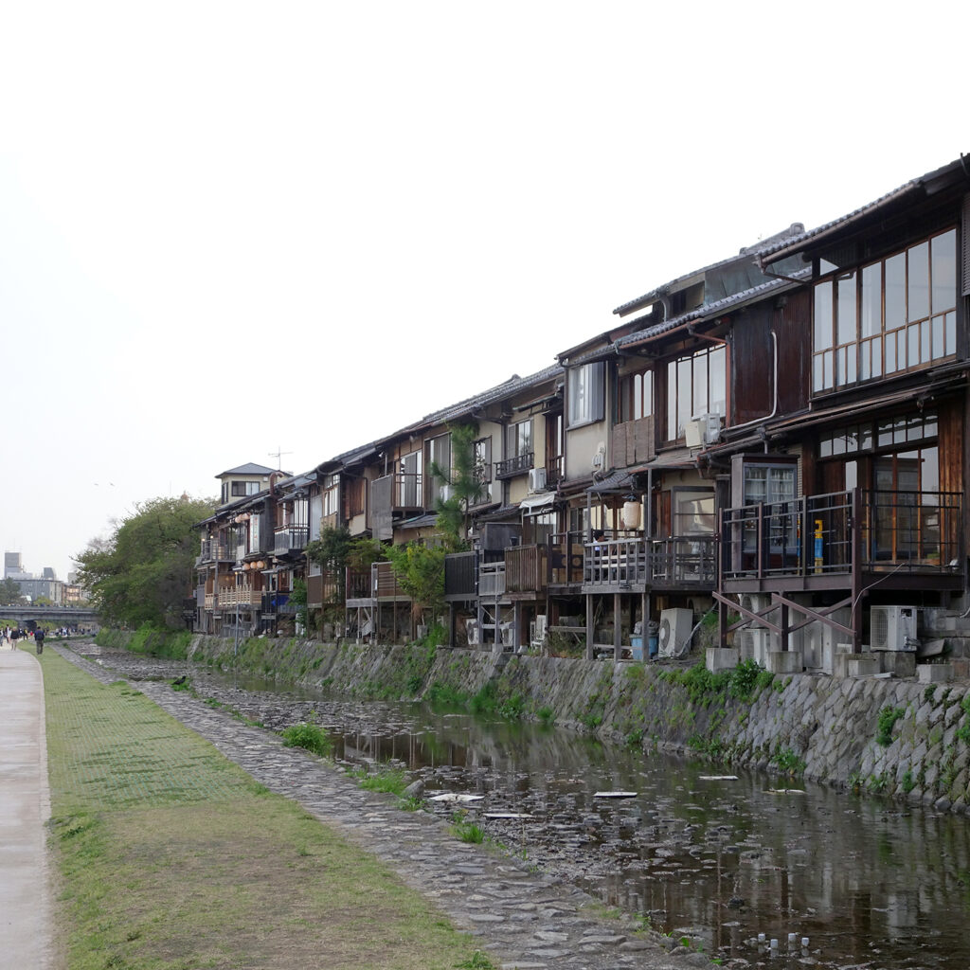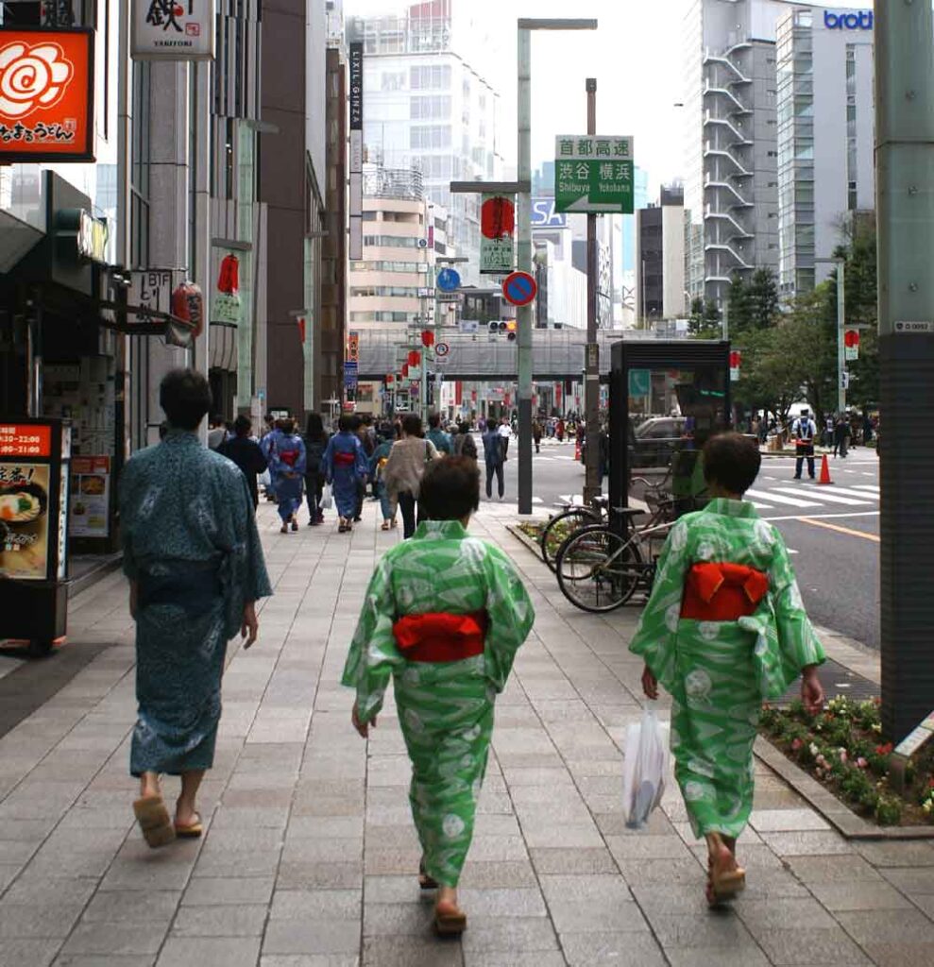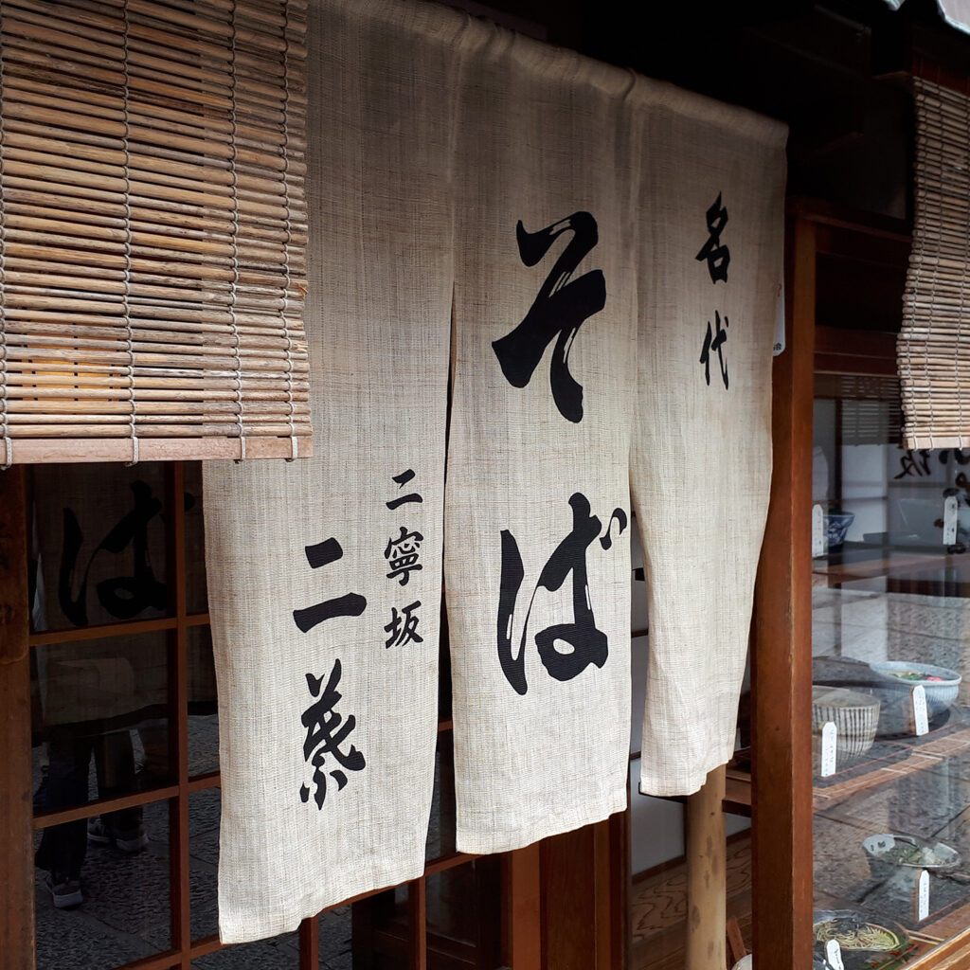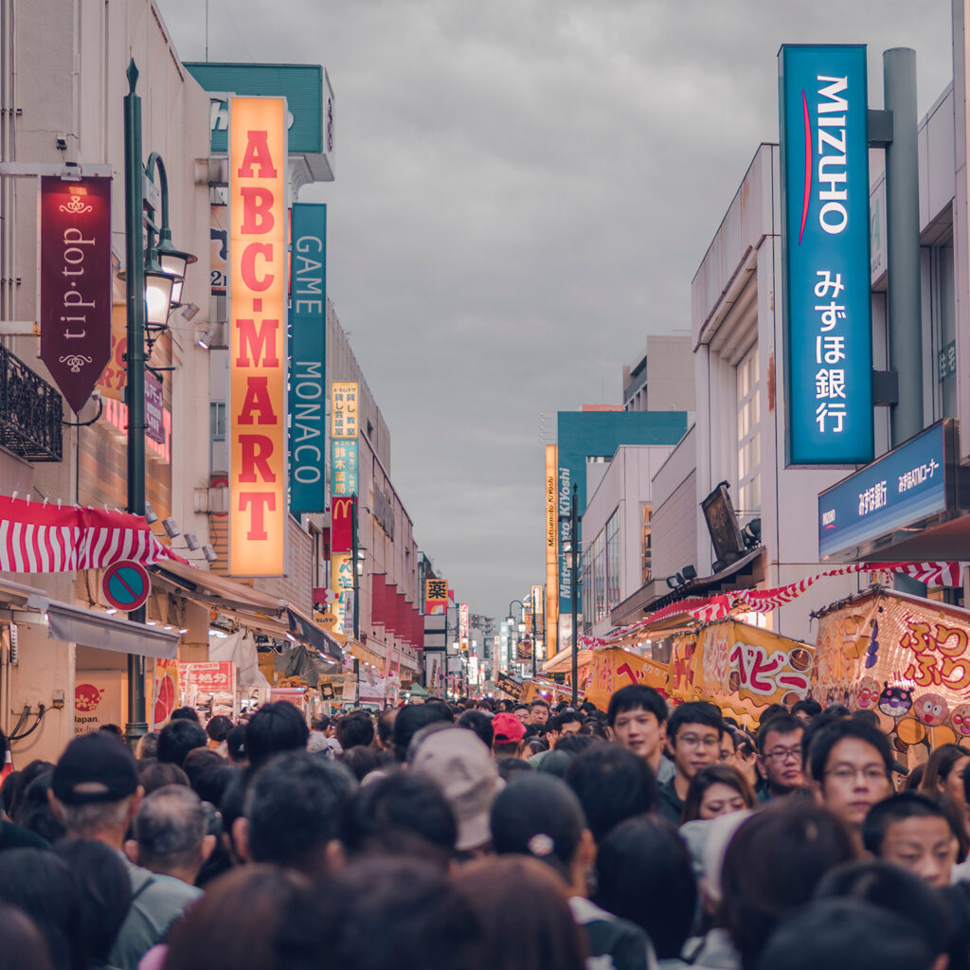The traditional Japanese house, also known as “Minka”, is a typical residence that has been built in the Japanese style for many generations. These houses are known for their unique architecture and functional design, which have stood the test of time and have been adapted to meet modern needs.
The traditional Japanese house is characterized by its use of natural materials such as wood, straw and rice paper. It is also built on a raised platform to protect against flooding and to facilitate cleaning. The doors and walls of the house are often covered with rice paper called “shoji” to let in natural light.
The layout of the house is also important in Japanese design. Rooms are divided into “tatami”, woven rice straw mats that serve as a floor and seat. Rooms are often separated by sliding doors called “fusuma” and can be rearranged to suit different uses.
Traditional Japanese homes are also equipped with “tokonoma”, a small decorative display area that is often located in the main room of the house. Art objects, such as paintings or pottery, are displayed here to emphasize the beauty and simplicity of Japanese life.
Another important feature of the traditional Japanese home is the use of the “genkan”, an entrance area that serves as a transition between the outside and inside of the house. Shoes are often removed in the genkan to keep the house clean and to avoid dirtying the tatami.
Although the design of the traditional Japanese house has been influenced by the culture and traditions of Japan, it is also adapted to meet modern needs. Today, traditional Japanese houses are often equipped with modern technologies such as air conditioning, electric lighting and plumbing.
Ultimately, the traditional Japanese house is a shining example of the ingenuity and beauty of Japanese design. It has stood the test of time and continues to be a source of inspiration for architects and designers around the world.
the different terms
“Minka” (民家) is a general term that describes a traditional Japanese wooden house. “Minka” houses are known for their simple design and harmony with the surrounding nature.
“Washitsu” is a term used to describe a traditional Japanese room, which is often located in a larger Japanese house. Washitsu are rectangular or square rooms that are often equipped with tatami mats, shoji (sliding doors) and tokonoma (decorative niches). Washitsu are often used for cultural activities and are considered a place of peace and quiet.
“Noka”(農家) is a term used to describe a traditional Japanese house located in a rural area. These houses were designed to meet the needs of farmers and rural workers. They are often built of wood, bamboo or straw, with thatched roofs and cob walls. The “noka” often have well-kept gardens that serve as both recreational space and food production.
“Machiya”(町家) is a term used to describe a traditional Japanese house located in urban areas, especially in Kyoto. These houses were often owned by merchants and craftsmen who lived and worked in the same premises. The “machiya” are characterized by their narrow and long facade, often with an inner courtyard. The houses are often built of wood and brick, with tiled roofs.
“Gyoka” is a term used to describe a traditional Japanese house that was designed to meet the needs of wealthy merchants and landowners. These houses were often built of wood, brick and stone, with tiled roofs. Gyoka” are often characterized by their elaborate architecture, including well-kept gardens, inner courtyards, wooden sliding doors and woven rice straw tatami mats.





